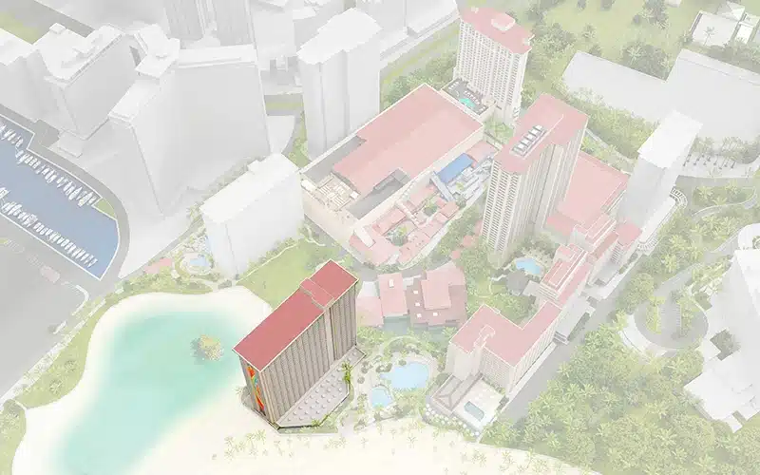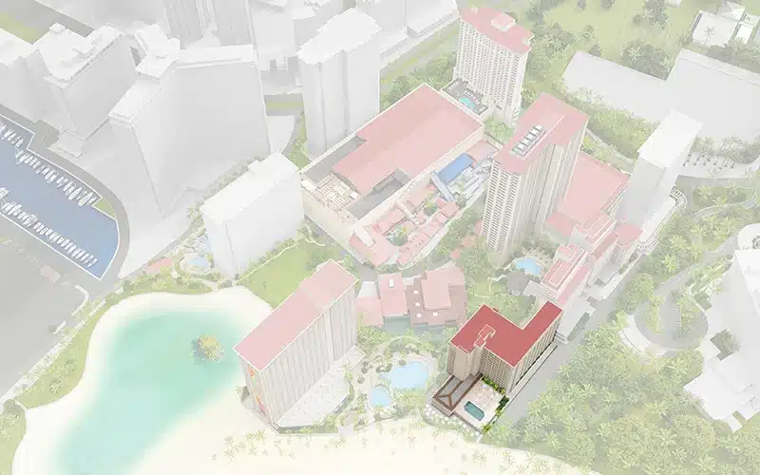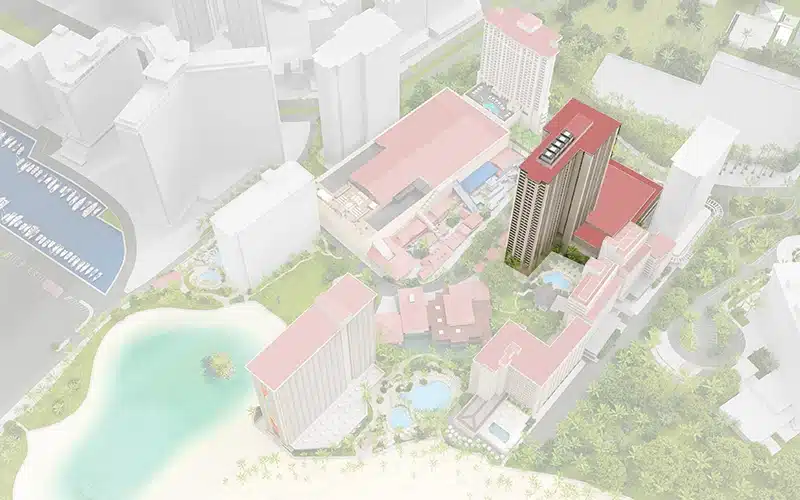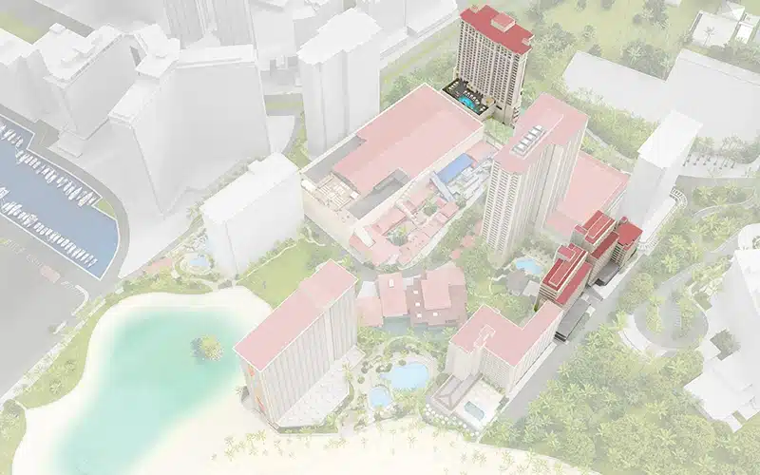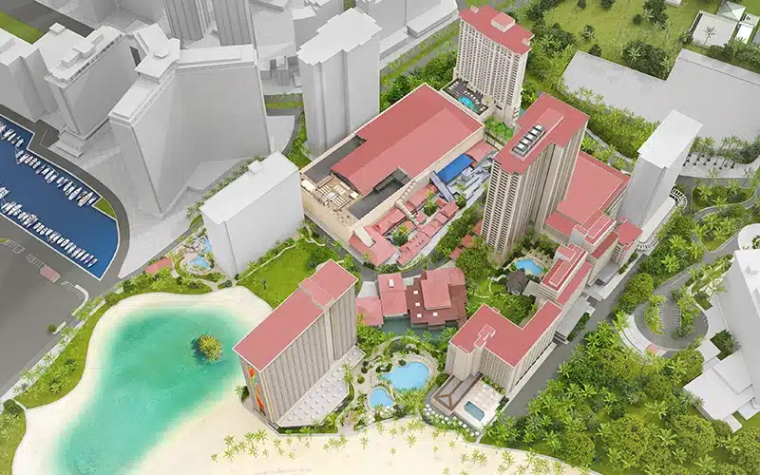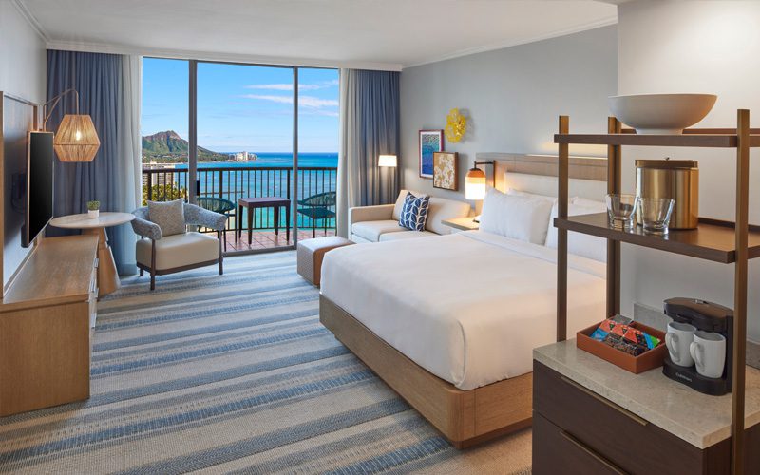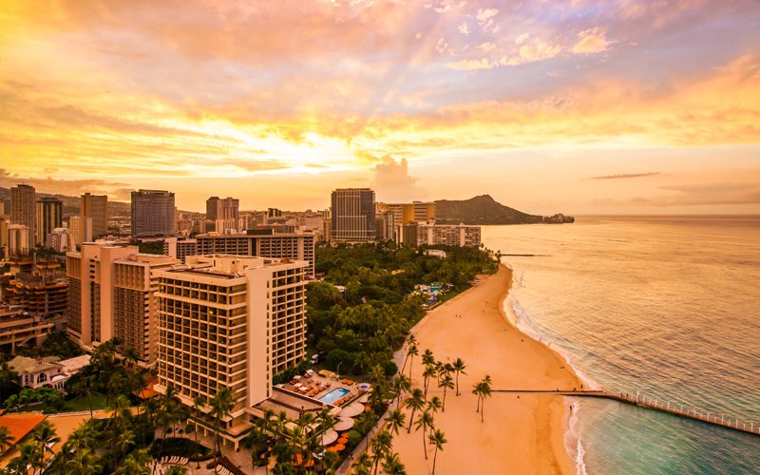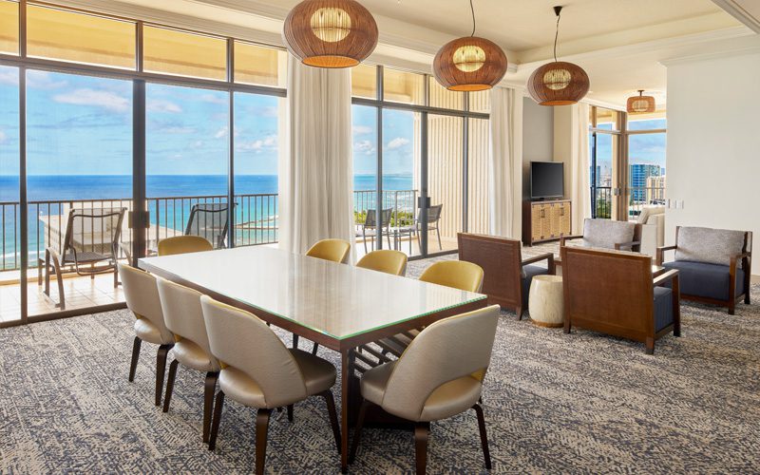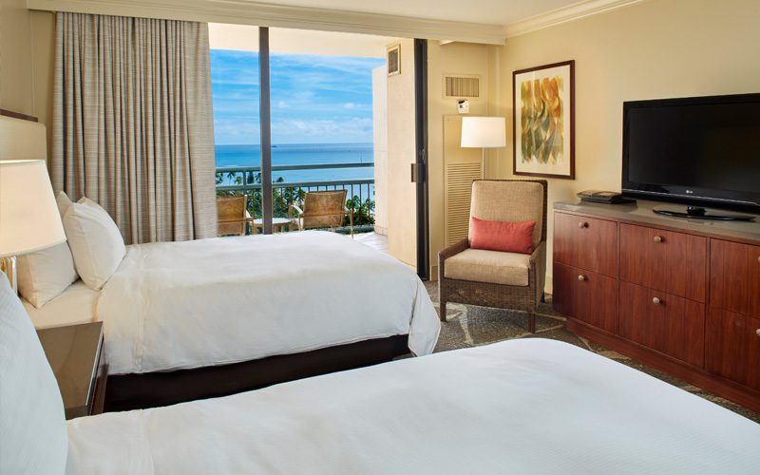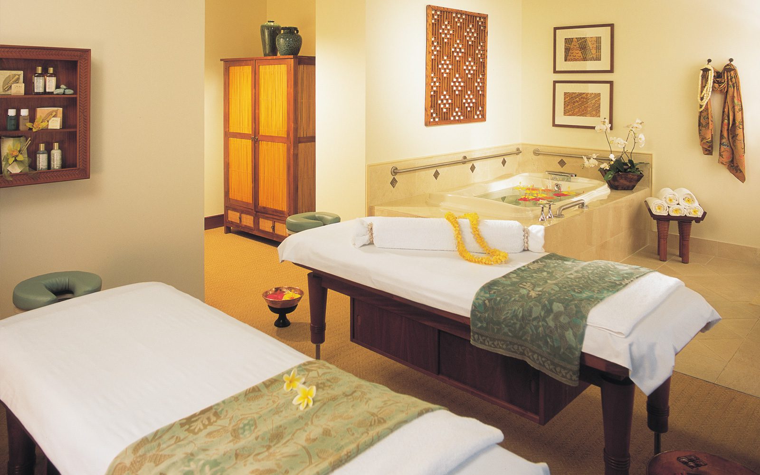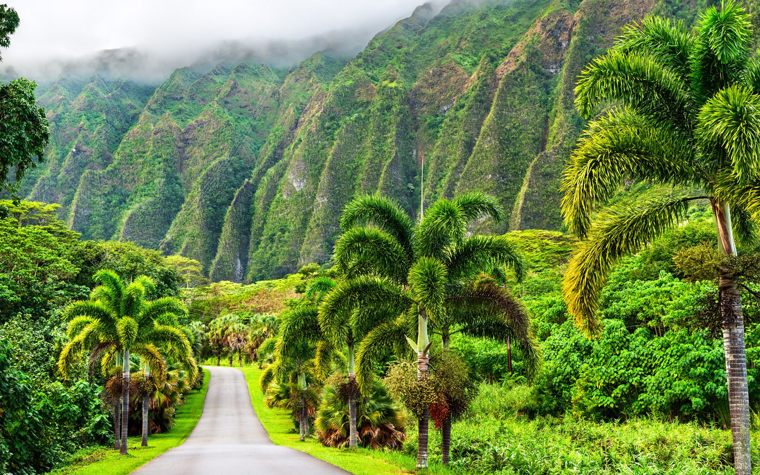Tapa Ballroom
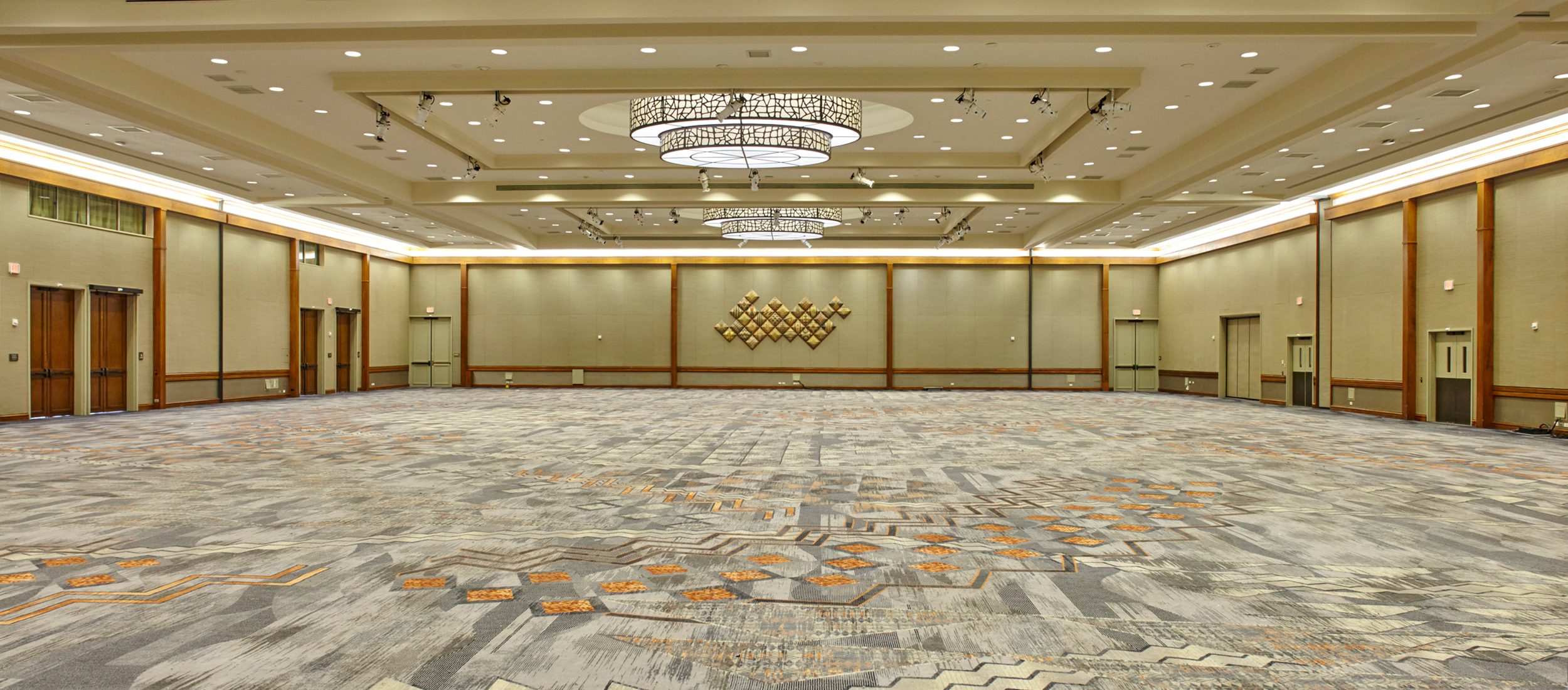
Tapa Ballroom
Tapa Ballroom can be divided into three separate ballrooms. The adjoining Palace Lounge is perfect for hosting an opening reception, creating a comfortable registration area or exhibit and display space.
Spaces
Tapa Ballroom
- 16,536 sq ft
- 156' x 106' x 19' (LxWxH)
Room Arrangements
- Classroom: Capacity 1,040
- Theatre: Capacity 1,800
- Banquet: Capacity 1,500
- Reception: Capacity 1,900
- Exhibit 8' x 10': Capacity 100
- Posters 4' x 8': Capacity 172
Tapa I
- 5,300 sq ft
- 106' x 50' x 19' (LxWxH)
Room Arrangements
- Classroom: Capacity 304
- Theatre: Capacity 576
- Banquet: Capacity 400
- Reception: Capacity 609
- Hollow Square: Capacity 124
- U-Shape: Capacity 105
- Exhibit 8' x 10': Capacity 31
- Posters 4' x 8': Capacity 60
Tapa II
- 5,830 sq ft
- 106' x 50' x 19' (LxWxH)
Room Arrangements
- Classroom: Capacity 380
- Theatre: Capacity 672
- Banquet: Capacity 500
- Reception: Capacity 682
- Hollow Square: Capacity 126
- U-Shape: Capacity 106
- Posters 4' x 8': Capacity 60
Tapa III
- 4,400 sq ft
- 88' x 50' x 19' (LxWxH)
Room Arrangements
- Classroom: Capacity 240
- Theatre: Capacity 456
- Banquet: Capacity 320
- Reception: Capacity 506
- Hollow Square: Capacity 108
- U-Shape: Capacity 89
- Exhibit 8' x 10': Capacity 33
- Posters 4' x 8': Capacity 52
